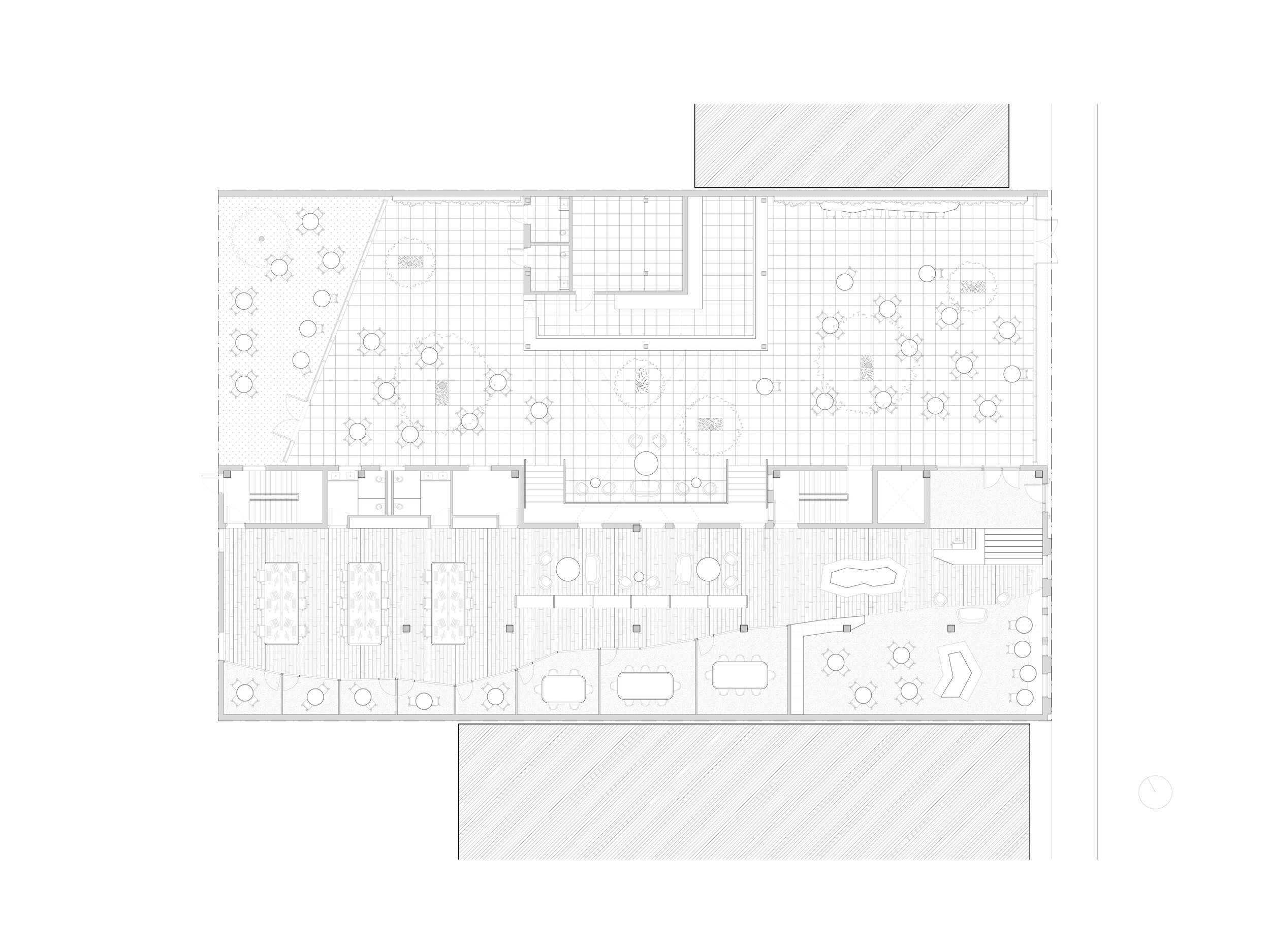CSC Headquarters & Winter GardenProfessional Practice course
Our interpretation of the CSC headquarters rebrands the profession of specification writing by rendering the institution as a hub central to design, collaboration, and creative use of specifications. The interior design of the office space celebrates the ever-changing, archival, and collaborative aspects of specifications.
It was our design intent to maintain the heritage brick shell of the 48 Ontario building while completely renovating the interior. Like in a library, the interior offer substantial storage and display furnishings which facilitate the access and sorting of specification binders, catalogs, trade publications, and other technical literature.
Our addition to the existing building stands as a separate structure that creates a tasteful contrast to the 20th century building. It borrows from the existing materiality and presents a contemporary interpretation by introducing black brick. The volume is a winter garden that complements and enriches the office program of the CSC headquarters. This open public space is a warm, well-lit refuge with a seasonal pavilion which showcases innovation and creativity in the use of materials and their specifications. The roof of the winter garden is a light steel sawtooth structure cladded with lightweight polycarbonate sheets. Suspended from this structure is a mezzanine which houses a material library which will greatly profit from the natural light of space.
Contributors
Jonas Chin
Daniel Abad
Michelle Bullough
Ammar Ghazal
Jason Mcmillan







